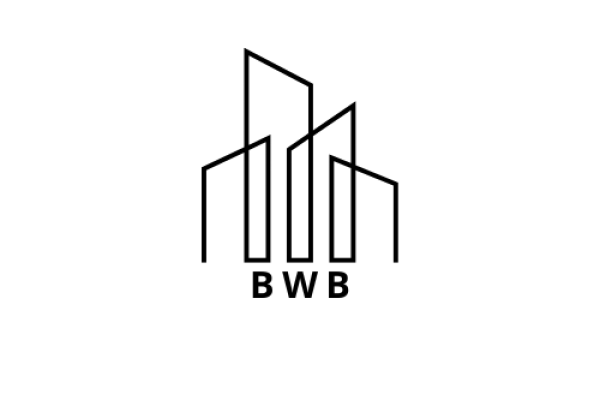Superstructures
Frame structures made of light steel profiles (LGS, LSF) offered by BWB STEEL Systems are widely used as supplementary structures, especially as superstructures of existing buildings.
Due to their low weight, the profiles we provide can be easily assembled by the customer in accordance with the instructions provided, which allows them to be finished using an economic method.
- BWB STEEL Systems not only provides frame structures made of light steel profiles, but also prepares the detailed design of buildings in accordance with applicable technical regulations and European standards. Our solutions guarantee reliability, safety and a quick implementation process, enabling effective expansion of existing facilities.
Possible Applications:
The lightweight steel structure system (LGS) is an ideal solution for extensions over existing buildings, such as penthouses. Where the weight of the superstructure is crucial, lightweight steel structure elements (LGS, LSF) provide an optimal, comprehensive and quick solution.
Each building of this type can be constructed using a light steel structure system, which allows for full flexibility in the selection of finishing materials, adapting them to individual needs and architectural style.
Superstructures of existing buildings
The lightweight steel structure system (LGS) is an ideal solution for extensions over existing buildings, such as penthouses. Where the weight of the superstructure is crucial, lightweight steel structure elements (LGS, LSF) provide an optimal, comprehensive and quick solution.
Flexibility and Freedom in finishing
Each building of this type can be constructed using a light steel structure system, which allows for full flexibility in the selection of finishing materials, adapting them to individual needs and architectural style.
Advantages of the steel frame structure solution
- Less weight of walls
- Fast pace of work
- No seasonality of installation
- Small wall thickness - additional usable space
- Fire resistance, acoustic and thermal insulation requirements met
STEEL CONSTRUCTION
Implementation Process
The first step is design, which allows for the assessment of the feasibility of the project already in the initial phase. The next phase is the production of light steel elements in our production plant, followed by the delivery of the elements to the indicated address and their assembly.
Project
- Our comprehensive software enables the design of buildings using light steel structure (LGS) technology.
- Our designer can create structural frames according to a new or imported design from you.
- The design process takes into account a wide selection of libraries and the ability to adjust the spacing of the posts to the selected cladding materials.
Production
Our machinery enables the production of light steel structures up to 1.6 mm thick, cold-rolled.
We guarantee precise, fast and reliable implementation of projects including single-family and multi-family buildings, commercial facilities, modular structures, halls and curtain walls.
Installation
The installation of our frame technology can be carried out in two ways:
- The installation of our frame technology can be done in two ways.
The first option is to provide ready-made steel frames in which elements such as posts, jambs, lintels and window sills are screwed together at the factory, which significantly reduces time and labor on the construction site. - The second option is to provide unassembled steel profiles.
In this case, BWB Steel prepares component packages with all necessary screws for on-site assembly. Each steel profile is carefully marked and numbered, which facilitates identification and speeds up assembly on the construction site.
STEEL CONSTRUCTION
Contact us
Contact us
Order a free quote by completing the contact form
© BWB STEEL 2024 | Wszelkie prawa zastrzeżone



