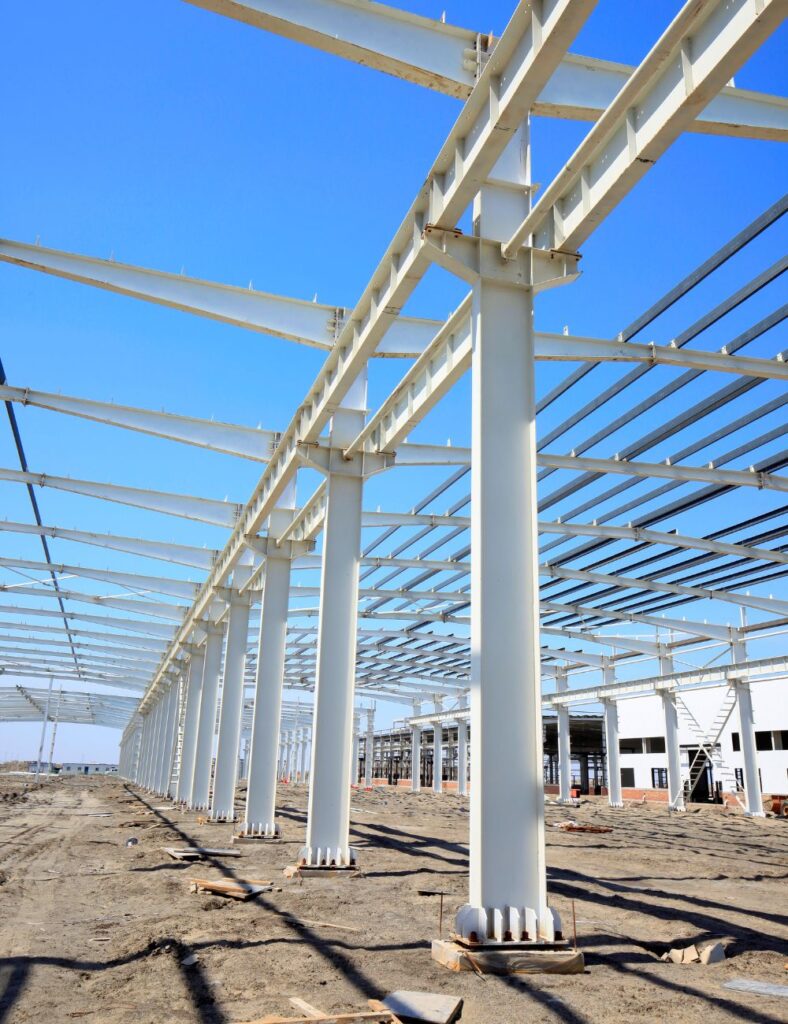
Modular Objects
Modular buildings are one of the fastest growing branches of frame construction, used in the construction of single- and multi-family houses, hotels, student dormitories, kindergartens and schools. These buildings can come in various variants, depending on the manufacturer’s technology, such as bathroom and room modules in a frame structure.
Frame structures made of light steel profiles manufactured by BWB STEEL Systems perfectly support the production process of modular buildings. The wall, floor and ceiling panels we produce are precisely adapted to the specific technological needs of the manufacturer and can be used as a filling of a load-bearing frame made of hot-rolled steel, wood, or constitute a self-supporting structure of the entire module.
Each project of a modular building is individually analyzed by our team, which allows for the optimal selection of materials and construction solutions that meet the requirements of a given project. Thanks to our technology, it is possible to quickly, efficiently and economically create modern modular buildings that meet the highest standards of quality and functionality.

- BWB STEEL Systems provides not only the execution of the frame structure from light steel profiles, but also the preparation of the executive design of buildings in accordance with the applicable technical regulations and European standards. Our solutions guarantee solidity, safety and a fast implementation process, enabling the effective expansion of existing facilities.
Advantages of the steel frame structures:
- Less weight of walls
- Fast pace of work
- No seasonality of installation
- Small wall thickness - additional usable space
- Fire resistance, acoustic and thermal insulation requirements met
STEEL CONSTRUCTION
Implementation Process
The first step is design, which allows for the assessment of the feasibility of the project already in the initial phase. The next phase is the production of light steel elements in our production plant, followed by the delivery of the elements to the indicated address and their assembly.
Project
- Our comprehensive software enables the design of buildings using light steel structure (LGS) technology.
- Our designer can create structural frames according to a new or imported design from you.
- The design process takes into account a wide selection of libraries and the ability to adjust the spacing of the posts to the selected cladding materials.
Production
Our machinery enables the production of light steel structures up to 1.6 mm thick, cold-rolled.
We guarantee precise, fast and reliable implementation of projects including single-family and multi-family buildings, commercial facilities, modular structures, halls and curtain walls.
Installation
The installation of our frame technology can be carried out in two ways:
- The installation of our frame technology can be done in two ways.
The first option is to provide ready-made steel frames in which elements such as posts, jambs, lintels and window sills are screwed together at the factory, which significantly reduces time and labor on the construction site. - The second option is to provide unassembled steel profiles.
In this case, BWB Steel prepares component packages with all necessary screws for on-site assembly. Each steel profile is carefully marked and numbered, which facilitates identification and speeds up assembly on the construction site.
STEEL CONSTRUCTION
Contact us
Contact us
Order a free quote by completing the contact form
© BWB STEEL 2024 | Wszelkie prawa zastrzeżone