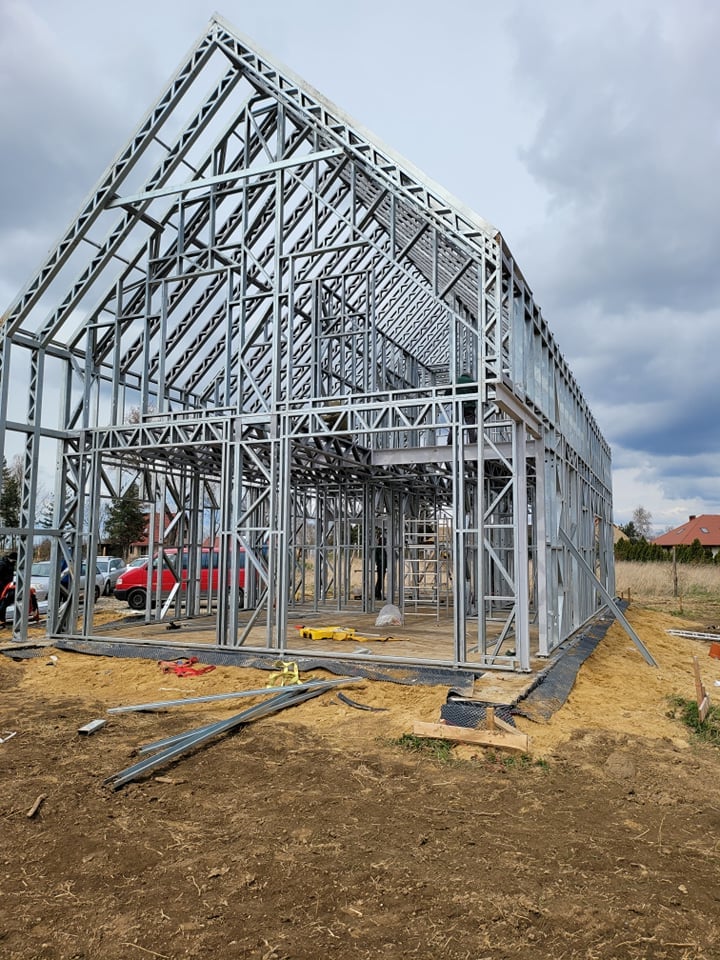Houses
Frame structures made of light steel profiles (LGS, LSF) are a modern solution that allows for quick and efficient construction of single- and multi-family houses, while meeting all standard requirements in terms of thermal and acoustic insulation and material strength. Thanks to precisely matched steel profiles, the assembly of the frame of walls, ceilings, stairs and roof is simple and fast.
Our team of specialists offers a service of redesigning traditional house designs to frame technology using light steel profiles. We perform detailed static calculations, select certified materials suitable for walls, ceilings and roof, and at the customer’s request we can comprehensively assemble the frame structure and perform its paneling. Thanks to our experience and modern technologies, we are able to offer you solid and durable construction solutions that will provide comfort and safety for years.

Advantages of the steel frame structures:
- Less weight of walls
- Fast pace of work
- No seasonality of installation
- Small wall thickness - additional usable space
- Fire resistance, acoustic and thermal insulation requirements met
STEEL CONSTRUCTION
Implementation Process
The first step is design, which allows for the assessment of the feasibility of the project already in the initial phase. The next phase is the production of light steel elements in our production plant, followed by the delivery of the elements to the indicated address and their assembly.
Project
- Our comprehensive software enables the design of buildings using light steel structure (LGS) technology.
- Our designer can create structural frames according to a new or imported design from you.
- The design process takes into account a wide selection of libraries and the ability to adjust the spacing of the posts to the selected cladding materials.
Production
Our machinery enables the production of light steel structures up to 1.6 mm thick, cold-rolled.
We guarantee precise, fast and reliable implementation of projects including single-family and multi-family buildings, commercial facilities, modular structures, halls and curtain walls.
Installation
The installation of our frame technology can be carried out in two ways:
- The installation of our frame technology can be done in two ways.
The first option is to provide ready-made steel frames in which elements such as posts, jambs, lintels and window sills are screwed together at the factory, which significantly reduces time and labor on the construction site. - The second option is to provide unassembled steel profiles.
In this case, BWB Steel prepares component packages with all necessary screws for on-site assembly. Each steel profile is carefully marked and numbered, which facilitates identification and speeds up assembly on the construction site.
STEEL CONSTRUCTION
Contact us
Contact us
Order a free quote by completing the contact form
© BWB STEEL 2024 | All rights Reserved











