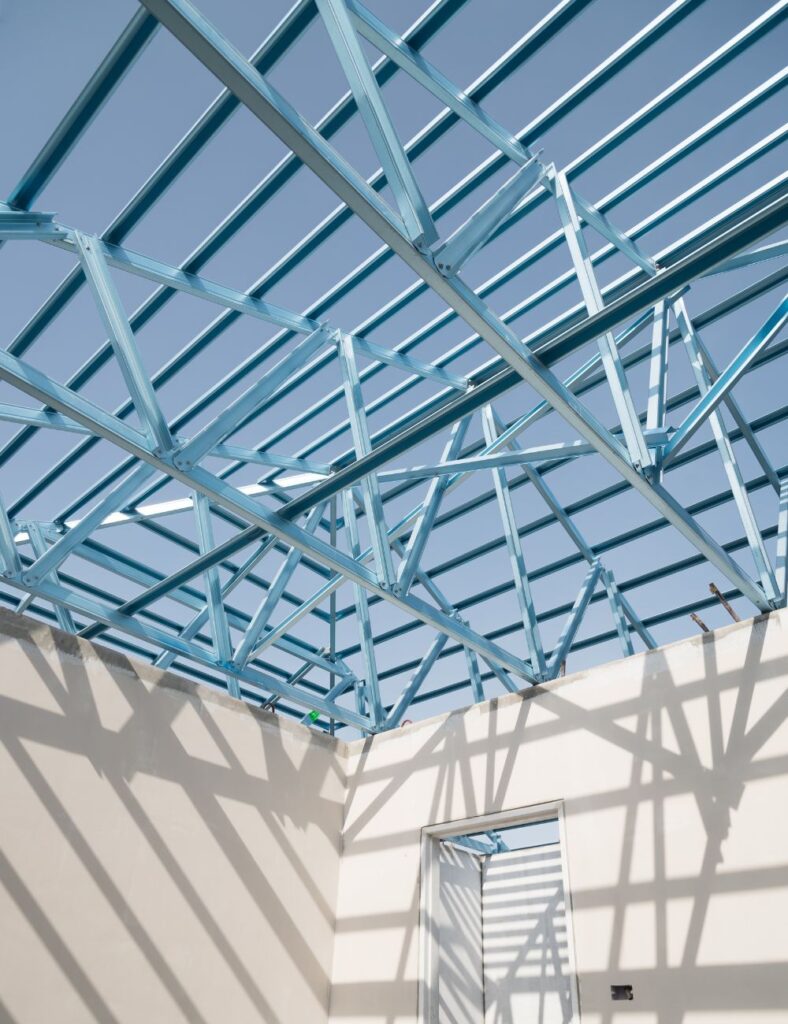Roof Girders
The roof girder system produced by BWB STEEL, based on a frame structure made of light steel profiles, is a modern alternative to traditional reinforced concrete and wooden ceilings. By using a truss made of lightweight steel profiles, longer spans can be achieved using thinner material, increasing design efficiency and flexibility.
Our design team specializes in optimizing and selecting appropriate profiles to ensure sufficient load-bearing capacity of the ceilings while meeting all construction requirements. Frame structure trusses made of light steel profiles are delivered to the construction site as ready-made elements, which significantly shortens the assembly time. These elements are mounted directly on the ring of the external wall or on the frame structure of the building, which ensures the solidity and durability of the entire roof structure.
Thanks to this solution, BWB STEEL offers modern, efficient and durable alternatives to traditional construction methods, tailored to individual needs and design requirements.

Truss Ceilings
The truss ceiling system produced by BWB STEEL, based on light, cold-bent steel profiles, is a modern alternative to traditional reinforced concrete and wooden ceilings. By using a truss as a structural element, larger spans can be achieved using thinner material, increasing the efficiency and flexibility of building design.
Our experienced design team precisely optimizes and selects appropriate profiles to ensure the required load-bearing capacity of the ceiling, while meeting all construction norms and standards. The trusses are delivered to the construction site as ready-made structural elements, which significantly speeds up the assembly process. These elements of the ceiling structure are mounted directly on the external wall ring, which guarantees the stability and durability of the entire structure.
Thanks to this truss ceiling system, BWB STEEL offers modern, efficient and reliable solutions that constitute a competitive alternative to traditional construction methods, tailored to specific design requirements.
Advantages of the steel frame structures:
- Less weight of walls
- Fast pace of work
- No seasonality of installation
- Small wall thickness - additional usable space
- Fire resistance, acoustic and thermal insulation requirements met
STEEL CONSTRUCTION
Implementation Process
The first step is design, which allows for the assessment of the feasibility of the project already in the initial phase. The next phase is the production of light steel elements in our production plant, followed by the delivery of the elements to the indicated address and their assembly.
Project
- Our comprehensive software enables the design of buildings using light steel structure (LGS) technology.
- Our designer can create structural frames according to a new or imported design from you.
- The design process takes into account a wide selection of libraries and the ability to adjust the spacing of the posts to the selected cladding materials.
Production
Our machinery enables the production of light steel structures up to 1.6 mm thick, cold-rolled.
We guarantee precise, fast and reliable implementation of projects including single-family and multi-family buildings, commercial facilities, modular structures, halls and curtain walls.
Installation
The installation of our frame technology can be carried out in two ways:
- The installation of our frame technology can be done in two ways.
The first option is to provide ready-made steel frames in which elements such as posts, jambs, lintels and window sills are screwed together at the factory, which significantly reduces time and labor on the construction site. - The second option is to provide unassembled steel profiles.
In this case, BWB Steel prepares component packages with all necessary screws for on-site assembly. Each steel profile is carefully marked and numbered, which facilitates identification and speeds up assembly on the construction site.
STEEL CONSTRUCTION
Contact us
Contact us
Order a free quote by completing the contact form
© BWB STEEL 2024 | All rights Reserved

